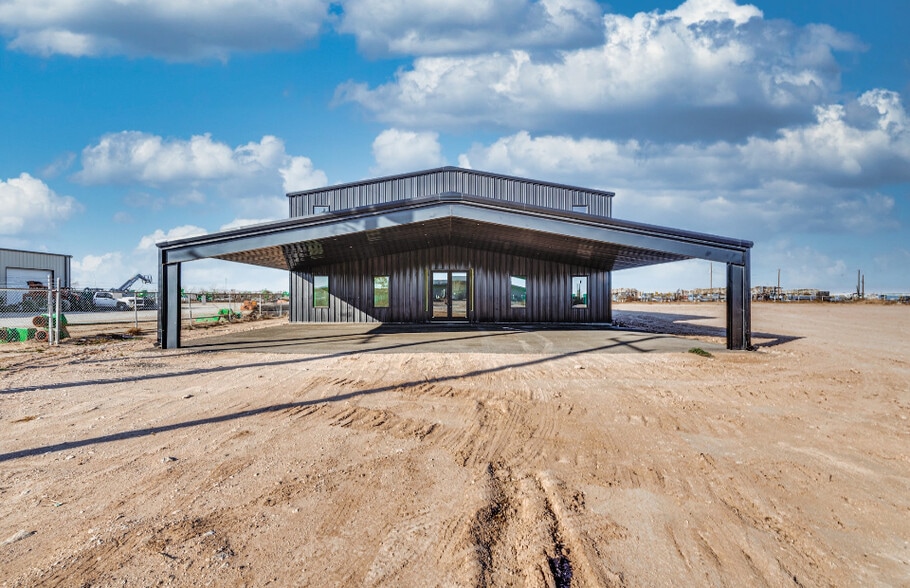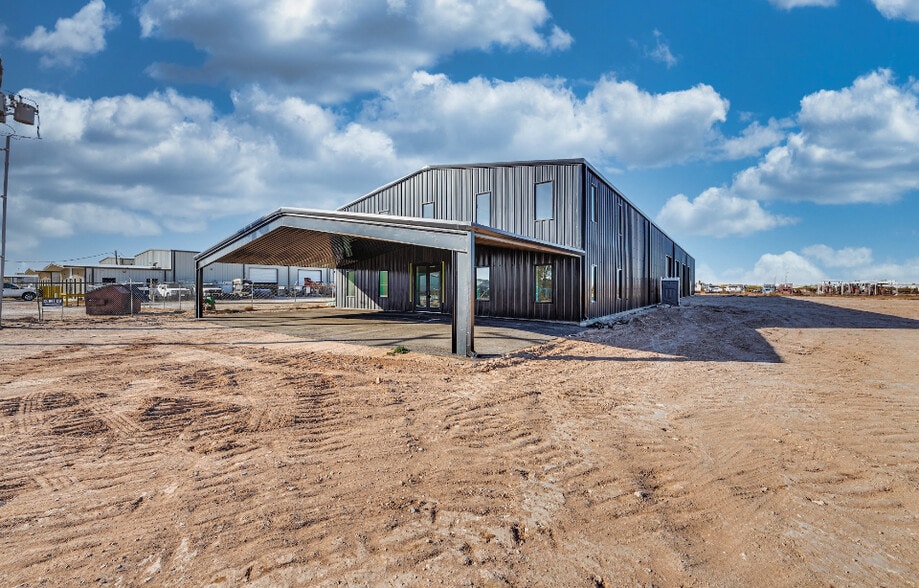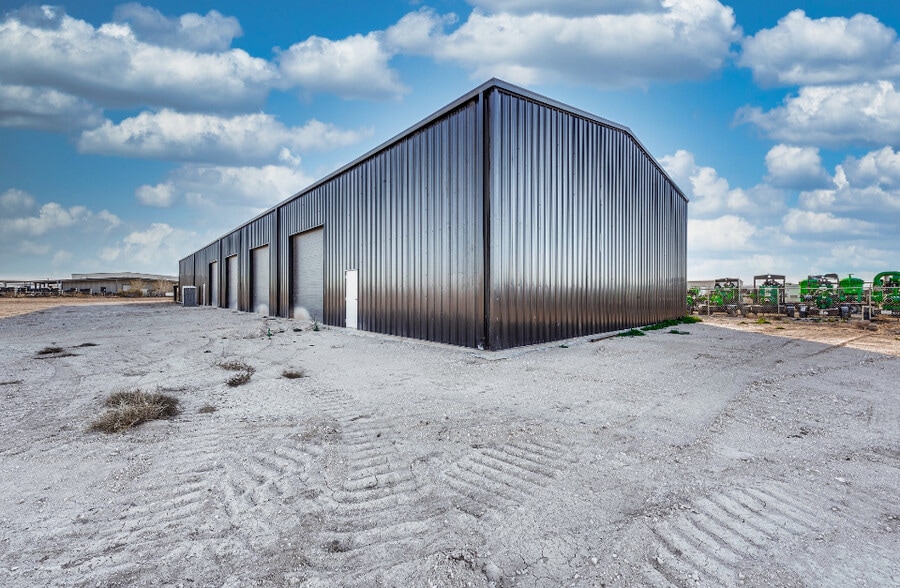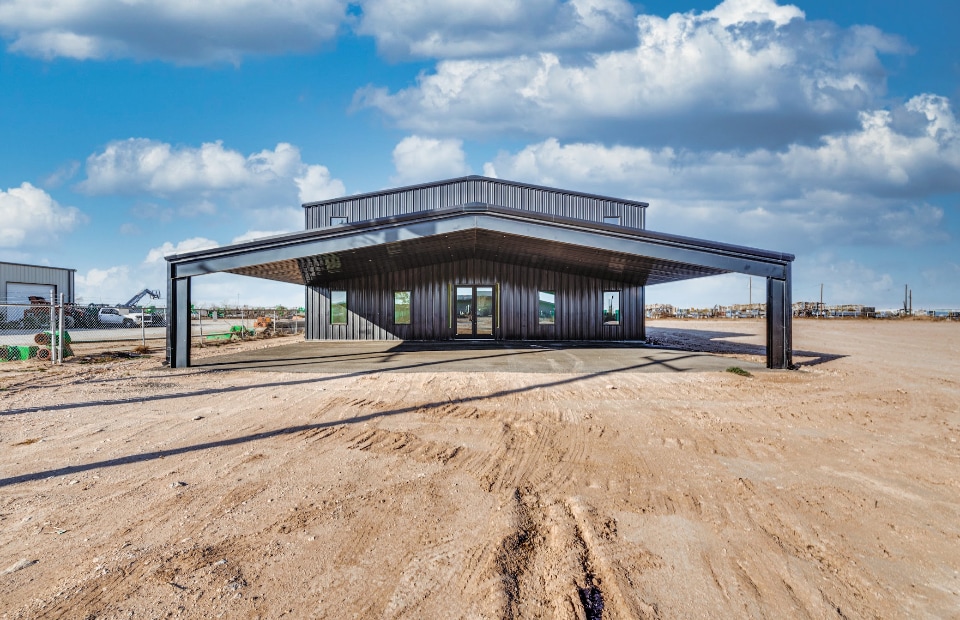thank you

Your email has been sent.

Immaculate 10,000 Shop/Office Near I-20 12612 W County Road 133 10,000 SF of Industrial Space Available in Odessa, TX 79765




HIGHLIGHTS
- 11,750 SF | 2.5 Acres Stabilized and Secured
- 5-ton Crane Ready
- 1,750 SF Mezzanine | Can be built to spec ( At Additional Cost)
- 8,500 SF Shop | 4 drive-in Bays
- (4) 14' x '14' Automatic OH doors
- Owner Open to Additional Build-Out If Extra Acreage is Needed (5 Acres Total)
FEATURES
ALL AVAILABLE SPACE(1)
Display Rental Rate as
- SPACE
- SIZE
- TERM
- RENTAL RATE
- SPACE USE
- CONDITION
- AVAILABLE
This property is an 10,000-square-foot industrial Warehouse situated on 2.5 acres, very close to Interstate 20 in Central Midland/Odessa, TX. The fully insulated, 5-ton crane ready Warehouse is 8,500 SF and includes (4) 14'x14' automatic overhead doors, forming 4 drive-in bays. The warehouse also has a large mechanical room and a shop restroom. The first-floor office is 1,500 SF and contains a large reception area, (4) private offices, a break room, and (2) restrooms. The warehouse has an additional 1,750 SF, 2nd Floor Mezzanine, that can be customized for offices or employee housing (additional price applies depending on build-out). The builder can also build a wash bay or increase the crane capacity, if requested. Heavy 3-phase power, septic, and a water well service the property. Contact Larry Nielsen for more information or to schedule a property tour.
- Lease rate does not include utilities, property expenses or building services
- Space is in Excellent Condition
- Private Restrooms
- 11,750 SF | 2.5 Acres Stabilized and Secured
- 5-ton Crane Ready
- 1,750 SF Mezzanine | Can be built to spec
- Includes 1,500 SF of dedicated office space
- Reception Area
- Yard
- 8,500 SF Shop | 4 drive-in Bays
- (4) 14' x '14' Automatic OH doors
- 20' Eave | 25' Ceiling Height
| Space | Size | Term | Rental Rate | Space Use | Condition | Available |
| 1st Floor | 10,000 SF | Negotiable | $20.00 /SF/YR $1.67 /SF/MO $215.28 /m²/YR $17.94 /m²/MO $16,667 /MO $200,000 /YR | Industrial | - | Now |
1st Floor
| Size |
| 10,000 SF |
| Term |
| Negotiable |
| Rental Rate |
| $20.00 /SF/YR $1.67 /SF/MO $215.28 /m²/YR $17.94 /m²/MO $16,667 /MO $200,000 /YR |
| Space Use |
| Industrial |
| Condition |
| - |
| Available |
| Now |
1st Floor
| Size | 10,000 SF |
| Term | Negotiable |
| Rental Rate | $20.00 /SF/YR |
| Space Use | Industrial |
| Condition | - |
| Available | Now |
This property is an 10,000-square-foot industrial Warehouse situated on 2.5 acres, very close to Interstate 20 in Central Midland/Odessa, TX. The fully insulated, 5-ton crane ready Warehouse is 8,500 SF and includes (4) 14'x14' automatic overhead doors, forming 4 drive-in bays. The warehouse also has a large mechanical room and a shop restroom. The first-floor office is 1,500 SF and contains a large reception area, (4) private offices, a break room, and (2) restrooms. The warehouse has an additional 1,750 SF, 2nd Floor Mezzanine, that can be customized for offices or employee housing (additional price applies depending on build-out). The builder can also build a wash bay or increase the crane capacity, if requested. Heavy 3-phase power, septic, and a water well service the property. Contact Larry Nielsen for more information or to schedule a property tour.
- Lease rate does not include utilities, property expenses or building services
- Includes 1,500 SF of dedicated office space
- Space is in Excellent Condition
- Reception Area
- Private Restrooms
- Yard
- 11,750 SF | 2.5 Acres Stabilized and Secured
- 8,500 SF Shop | 4 drive-in Bays
- 5-ton Crane Ready
- (4) 14' x '14' Automatic OH doors
- 1,750 SF Mezzanine | Can be built to spec
- 20' Eave | 25' Ceiling Height
PROPERTY OVERVIEW
This property is an 10,000-square-foot industrial Warehouse situated on 2.5 acres, very close to Interstate 20 in Central Midland/Odessa, TX. The fully insulated, 5-ton crane ready Warehouse is 8,500 SF and includes (4) 14'x14' automatic overhead doors, forming 4 drive-in bays. The warehouse also has a large mechanical room and a shop restroom. The first-floor office is 1,500 SF and contains a large reception area, (4) private offices, a break room, and (2) restrooms. The warehouse has an additional 1,750 SF, 2nd Floor Mezzanine, that can be customized for offices or employee housing (additional price applies depending on build-out). The builder can also build a wash bay or increase the crane capacity, if requested. Heavy 3-phase power, septic, and a water well service the property. Contact Larry Nielsen for more information or to schedule a property tour.
WAREHOUSE FACILITY FACTS
Presented by

Immaculate 10,000 Shop/Office Near I-20 | 12612 W County Road 133
Hmm, there seems to have been an error sending your message. Please try again.
Thanks! Your message was sent.


