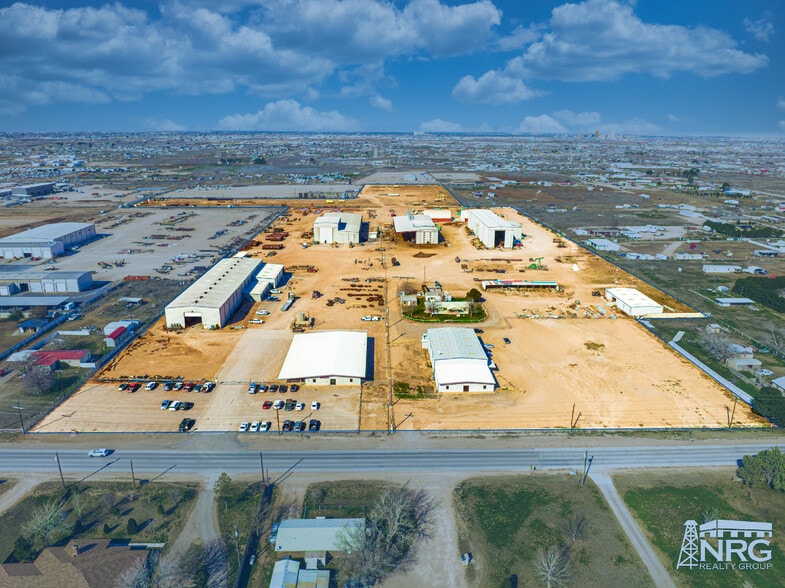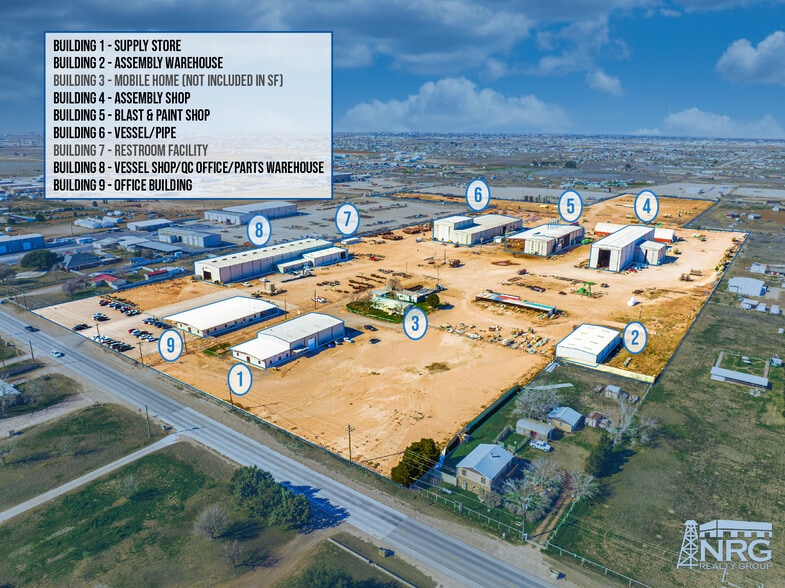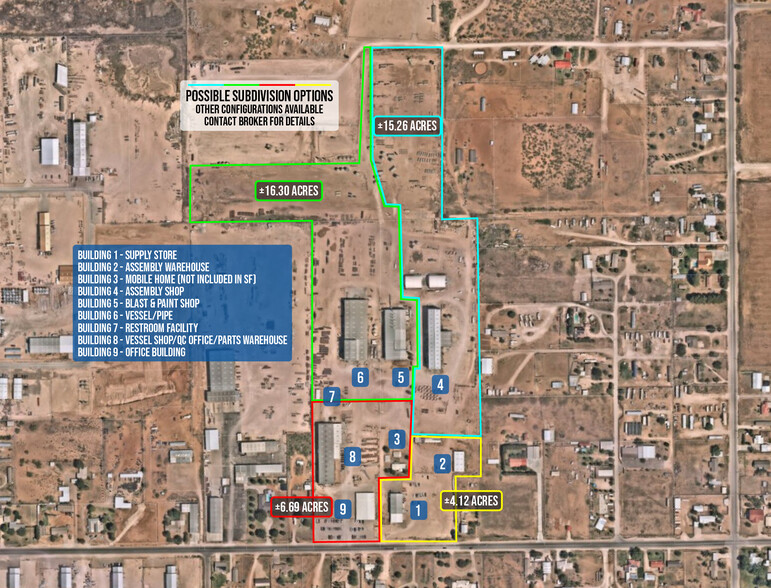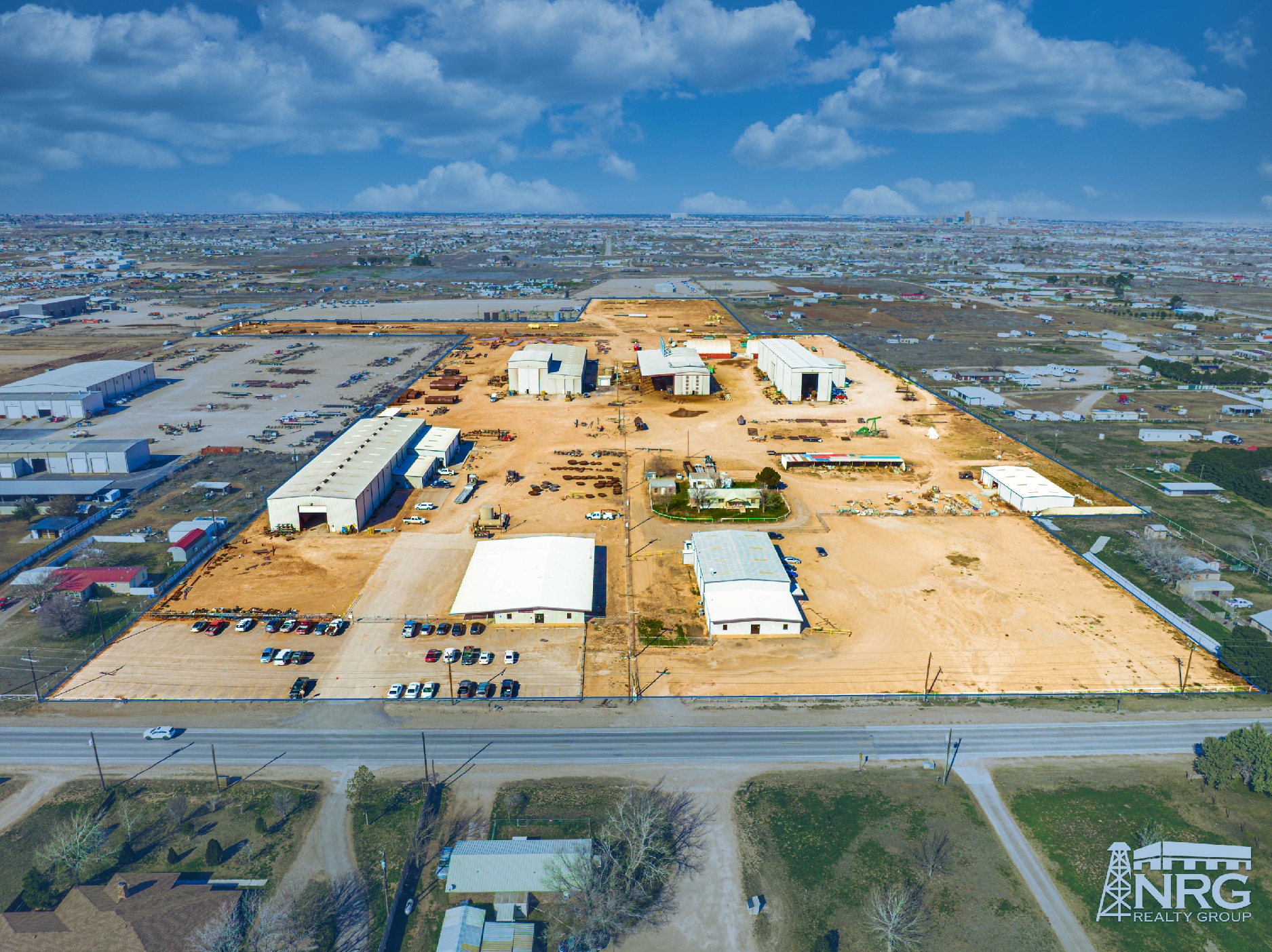thank you

Your email has been sent.

Former Fabrication Facility on 43+ Acres 2600 W County Road 130 13,400 - 138,125 SF of Industrial Space Available in Midland, TX 79706




HIGHLIGHTS
- Multiple Cranes, Various Eave Heights
- Premium Office Space
- Paint Shop, Sandblasting, Vessel Shop
FEATURES
ALL AVAILABLE SPACES(4)
Display Rental Rate as
- SPACE
- SIZE
- TERM
- RENTAL RATE
- SPACE USE
- CONDITION
- AVAILABLE
Buildings 1 & 2: 13,400 SF on 4.12 Acres
- Lease rate does not include utilities, property expenses or building services
Buildings 3, 8, & 9: 33,600 SF on 6.69 Acres
- Lease rate does not include utilities, property expenses or building services
Building 4 & Canopy Workspace: 31,350 SF on 15.26 Acres
- Lease rate does not include utilities, property expenses or building services
Buildings 5 & 6: 59,775 SF on 16.3 Acres
- Lease rate does not include utilities, property expenses or building services
| Space | Size | Term | Rental Rate | Space Use | Condition | Available |
| 1st Floor - Bldg 1 & 2 (Yellow) | 13,400 SF | Negotiable | $9.00 /SF/YR $0.75 /SF/MO $96.88 /m²/YR $8.07 /m²/MO $10,050 /MO $120,600 /YR | Industrial | - | Now |
| 1st Floor - Bldg 3, 8, & 9 (Red) | 33,600 SF | Negotiable | $9.50 /SF/YR $0.79 /SF/MO $102.26 /m²/YR $8.52 /m²/MO $26,600 /MO $319,200 /YR | Industrial | - | Now |
| 1st Floor - Bldg4+Canopy (Blue) | 31,350 SF | Negotiable | $10.00 /SF/YR $0.83 /SF/MO $107.64 /m²/YR $8.97 /m²/MO $26,125 /MO $313,500 /YR | Industrial | - | Now |
| 1st Floor - Bldgs 5 & 6 (Green) | 59,775 SF | Negotiable | $7.60 /SF/YR $0.63 /SF/MO $81.81 /m²/YR $6.82 /m²/MO $37,858 /MO $454,290 /YR | Industrial | - | Now |
1st Floor - Bldg 1 & 2 (Yellow)
| Size |
| 13,400 SF |
| Term |
| Negotiable |
| Rental Rate |
| $9.00 /SF/YR $0.75 /SF/MO $96.88 /m²/YR $8.07 /m²/MO $10,050 /MO $120,600 /YR |
| Space Use |
| Industrial |
| Condition |
| - |
| Available |
| Now |
1st Floor - Bldg 3, 8, & 9 (Red)
| Size |
| 33,600 SF |
| Term |
| Negotiable |
| Rental Rate |
| $9.50 /SF/YR $0.79 /SF/MO $102.26 /m²/YR $8.52 /m²/MO $26,600 /MO $319,200 /YR |
| Space Use |
| Industrial |
| Condition |
| - |
| Available |
| Now |
1st Floor - Bldg4+Canopy (Blue)
| Size |
| 31,350 SF |
| Term |
| Negotiable |
| Rental Rate |
| $10.00 /SF/YR $0.83 /SF/MO $107.64 /m²/YR $8.97 /m²/MO $26,125 /MO $313,500 /YR |
| Space Use |
| Industrial |
| Condition |
| - |
| Available |
| Now |
1st Floor - Bldgs 5 & 6 (Green)
| Size |
| 59,775 SF |
| Term |
| Negotiable |
| Rental Rate |
| $7.60 /SF/YR $0.63 /SF/MO $81.81 /m²/YR $6.82 /m²/MO $37,858 /MO $454,290 /YR |
| Space Use |
| Industrial |
| Condition |
| - |
| Available |
| Now |
1st Floor - Bldg 1 & 2 (Yellow)
| Size | 13,400 SF |
| Term | Negotiable |
| Rental Rate | $9.00 /SF/YR |
| Space Use | Industrial |
| Condition | - |
| Available | Now |
Buildings 1 & 2: 13,400 SF on 4.12 Acres
- Lease rate does not include utilities, property expenses or building services
1st Floor - Bldg 3, 8, & 9 (Red)
| Size | 33,600 SF |
| Term | Negotiable |
| Rental Rate | $9.50 /SF/YR |
| Space Use | Industrial |
| Condition | - |
| Available | Now |
Buildings 3, 8, & 9: 33,600 SF on 6.69 Acres
- Lease rate does not include utilities, property expenses or building services
1st Floor - Bldg4+Canopy (Blue)
| Size | 31,350 SF |
| Term | Negotiable |
| Rental Rate | $10.00 /SF/YR |
| Space Use | Industrial |
| Condition | - |
| Available | Now |
Building 4 & Canopy Workspace: 31,350 SF on 15.26 Acres
- Lease rate does not include utilities, property expenses or building services
1st Floor - Bldgs 5 & 6 (Green)
| Size | 59,775 SF |
| Term | Negotiable |
| Rental Rate | $7.60 /SF/YR |
| Space Use | Industrial |
| Condition | - |
| Available | Now |
Buildings 5 & 6: 59,775 SF on 16.3 Acres
- Lease rate does not include utilities, property expenses or building services
PROPERTY OVERVIEW
Explore this substantial industrial property featuring 138,125 SF on 43.77 Acres, providing a strategic and expansive footprint in Midland, TX. Building 1 is an office building with (12) private offices, (2) large conference rooms, and more. Building 2 is a second assembly warehouse with (2) 12’x14’ overhead doors, warehouse racking, and 16’ clear height. Building 3 is a trailer house with 3 bedrooms/2 bathrooms, a living area, and kitchen – not included in total SF. Building 4 is an assembly shop space with (4) 10-ton cranes, sliding steel doors, and (2) 14’x16’ overhead doors. Building 5 is a blast and paint shop with a sandblasting booth, several cranes, an exhaust system and more. Building 6 is a vessel/pipe shop with several large cranes and (6) 20’ steel sliding doors. Building 7 is a 750 SF restroom facility. Building 8 is a vessel shop/parts warehouse with (1) 5-ton crane, (2) 10-ton cranes, (2) 24’x24’ sliding steel doors, etc. Building 9 is a supply store with (2) 14’x14’ overhead doors, office space, laundry hookups, and more. Contact Tucker Schneemann or Justin Dodd for more details or to schedule your tour!
MANUFACTURING FACILITY FACTS
Presented by

Former Fabrication Facility on 43+ Acres | 2600 W County Road 130
Hmm, there seems to have been an error sending your message. Please try again.
Thanks! Your message was sent.



