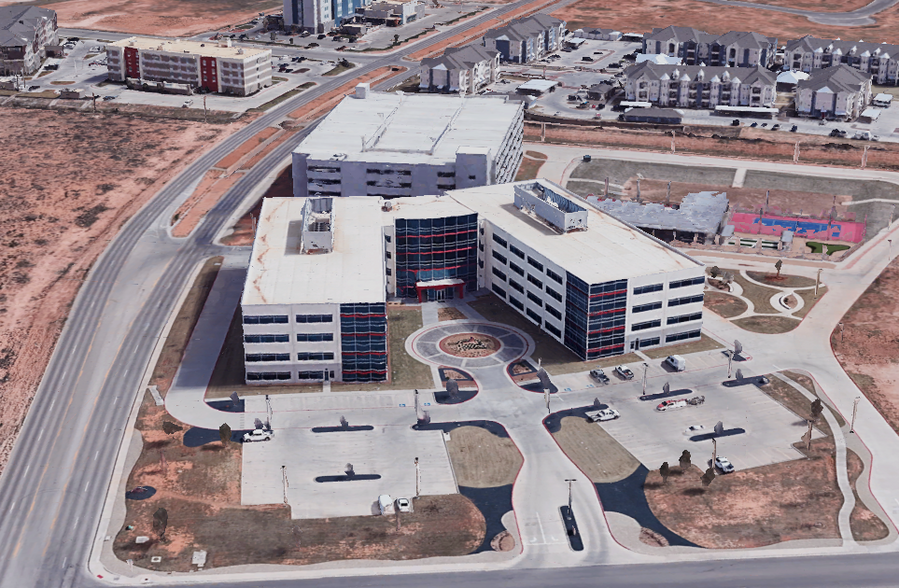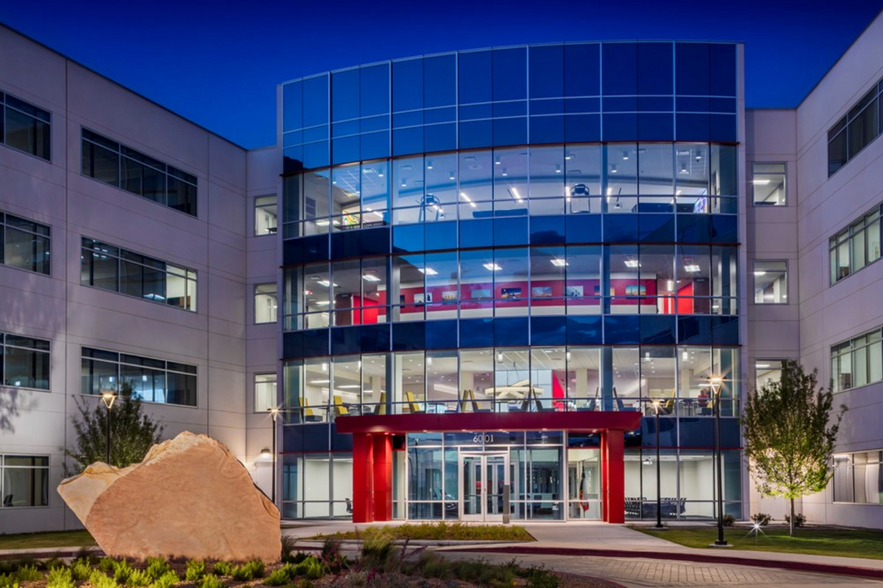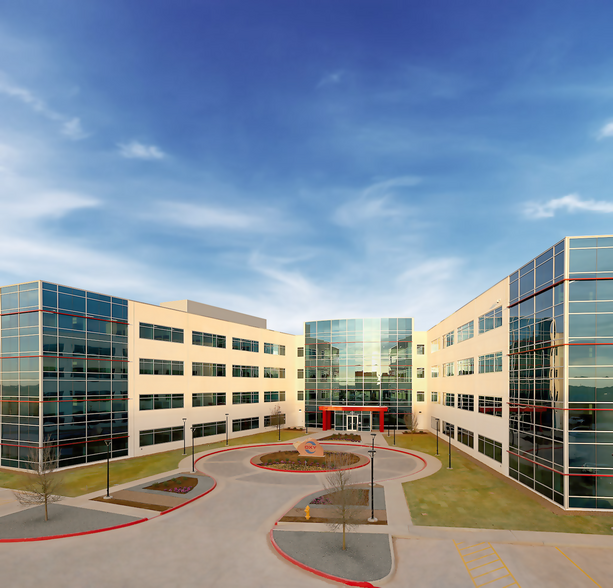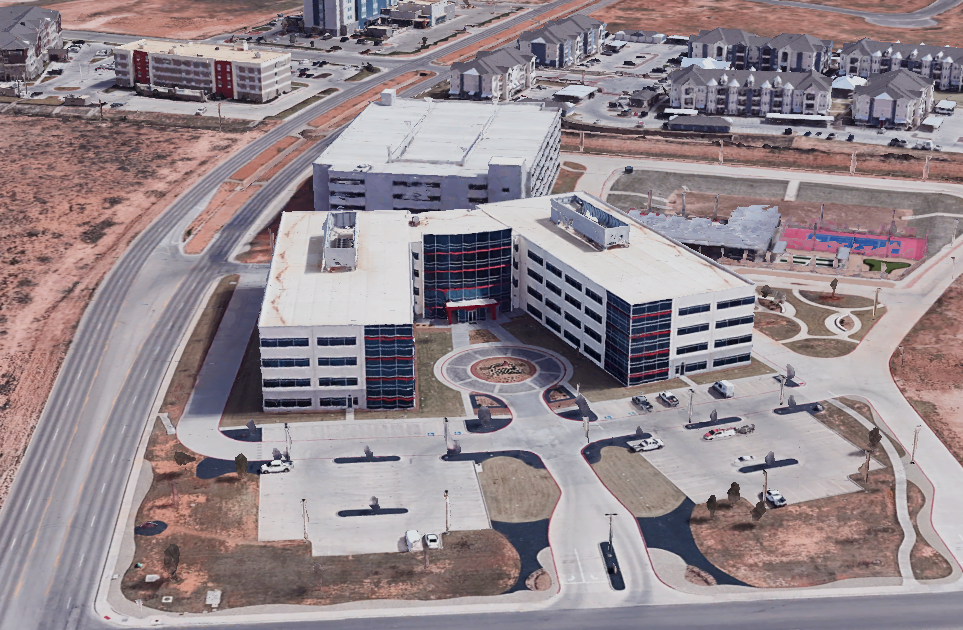thank you

Your email has been sent.

6001 Deauville 27,003 SF of Office Space Available in Midland, TX 79706




HIGHLIGHTS
- High density and collaborative space with recently newly constructed finishes
- Huddle rooms and collaboration areas throughout
- Outdoor amenities include basketball court, tennis court, horseshoe pit, outdoor kitchen, large area for meetings or yoga classes, and putting green
- Large conference center with videoconferencing
- Breakroom with treadmills, pool tables, lounging chairs, and gaming consoles
ALL AVAILABLE SPACE(1)
Display Rental Rate as
- SPACE
- SIZE
- TERM
- RENTAL RATE
- SPACE USE
- CONDITION
- AVAILABLE
- Lease rate does not include utilities, property expenses or building services
- Fits 1 Person
| Space | Size | Term | Rental Rate | Space Use | Condition | Available |
| 3rd Floor, Ste South | 27,003 SF | Negotiable | $30.00 /SF/YR $2.50 /SF/MO $322.92 /m²/YR $26.91 /m²/MO $67,508 /MO $810,090 /YR | Office | Full Build-Out | Now |
3rd Floor, Ste South
| Size |
| 27,003 SF |
| Term |
| Negotiable |
| Rental Rate |
| $30.00 /SF/YR $2.50 /SF/MO $322.92 /m²/YR $26.91 /m²/MO $67,508 /MO $810,090 /YR |
| Space Use |
| Office |
| Condition |
| Full Build-Out |
| Available |
| Now |
3rd Floor, Ste South
| Size | 27,003 SF |
| Term | Negotiable |
| Rental Rate | $30.00 /SF/YR |
| Space Use | Office |
| Condition | Full Build-Out |
| Available | Now |
- Lease rate does not include utilities, property expenses or building services
- Fits 1 Person
PROPERTY OVERVIEW
• High density and collaborative space with recently constructed finishes. • Large conference center with video conferencing. • Huddle rooms and collaboration areas throughout. • Breakroom with treadmills, pool tables, lounging chairs, and gaming consoles • Outdoor amenities include basketball court, tennis court, horseshoe pit, outdoor kitchen, large area for meetings or yoga classes, and putting green.
- Conferencing Facility
- Plug & Play
PROPERTY FACTS
Building Type
Office
Year Built
2014
Building Height
4 Stories
Building Size
205,850 SF
Building Class
A
Typical Floor Size
51,463 SF
Parking
670 Covered Parking Spaces
SELECT TENANTS
- FLOOR
- TENANT NAME
- INDUSTRY
- 1st
- Plains Marketing LP
- Transportation and Warehousing
1 1
1 of 21
VIDEOS
MATTERPORT 3D EXTERIOR
MATTERPORT 3D TOUR
PHOTOS
STREET VIEW
STREET
MAP
1 of 1
Presented by

6001 Deauville
Hmm, there seems to have been an error sending your message. Please try again.
Thanks! Your message was sent.





