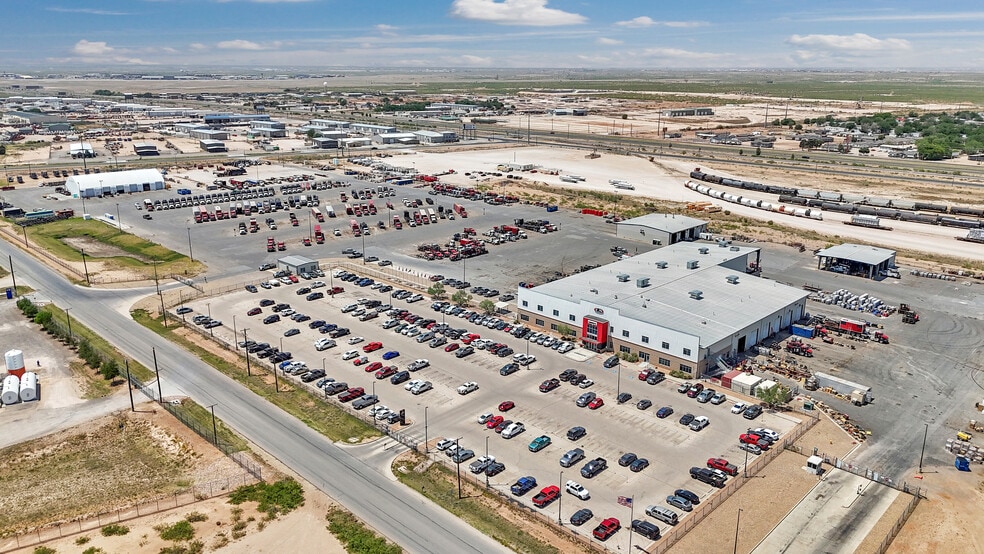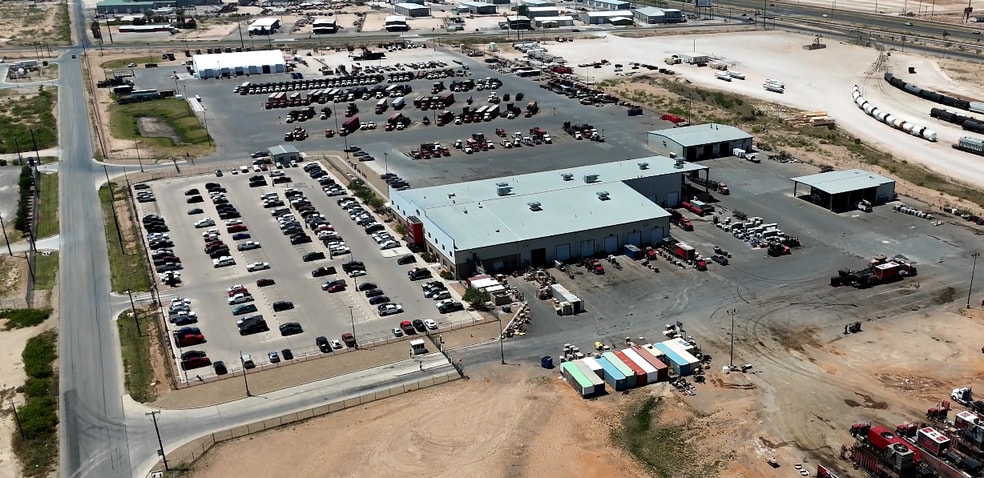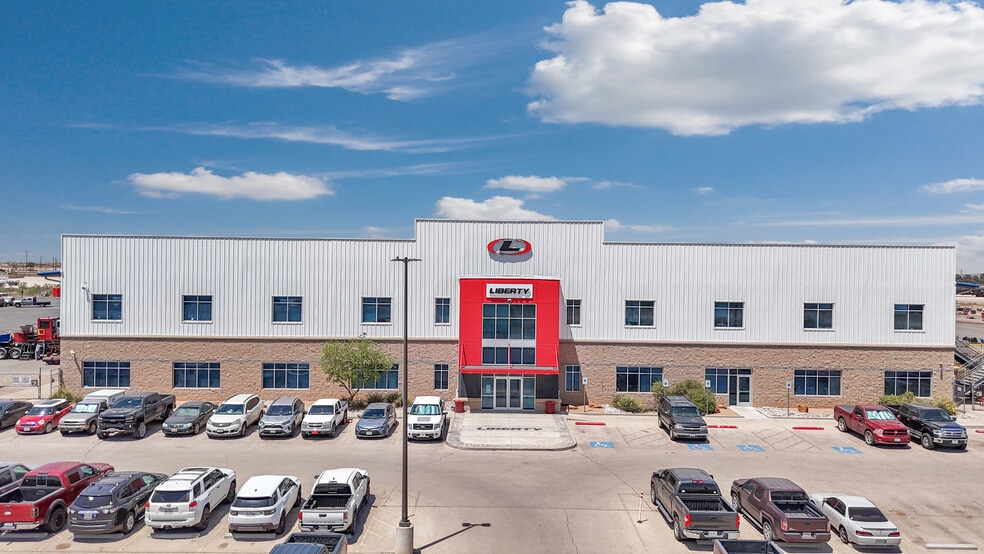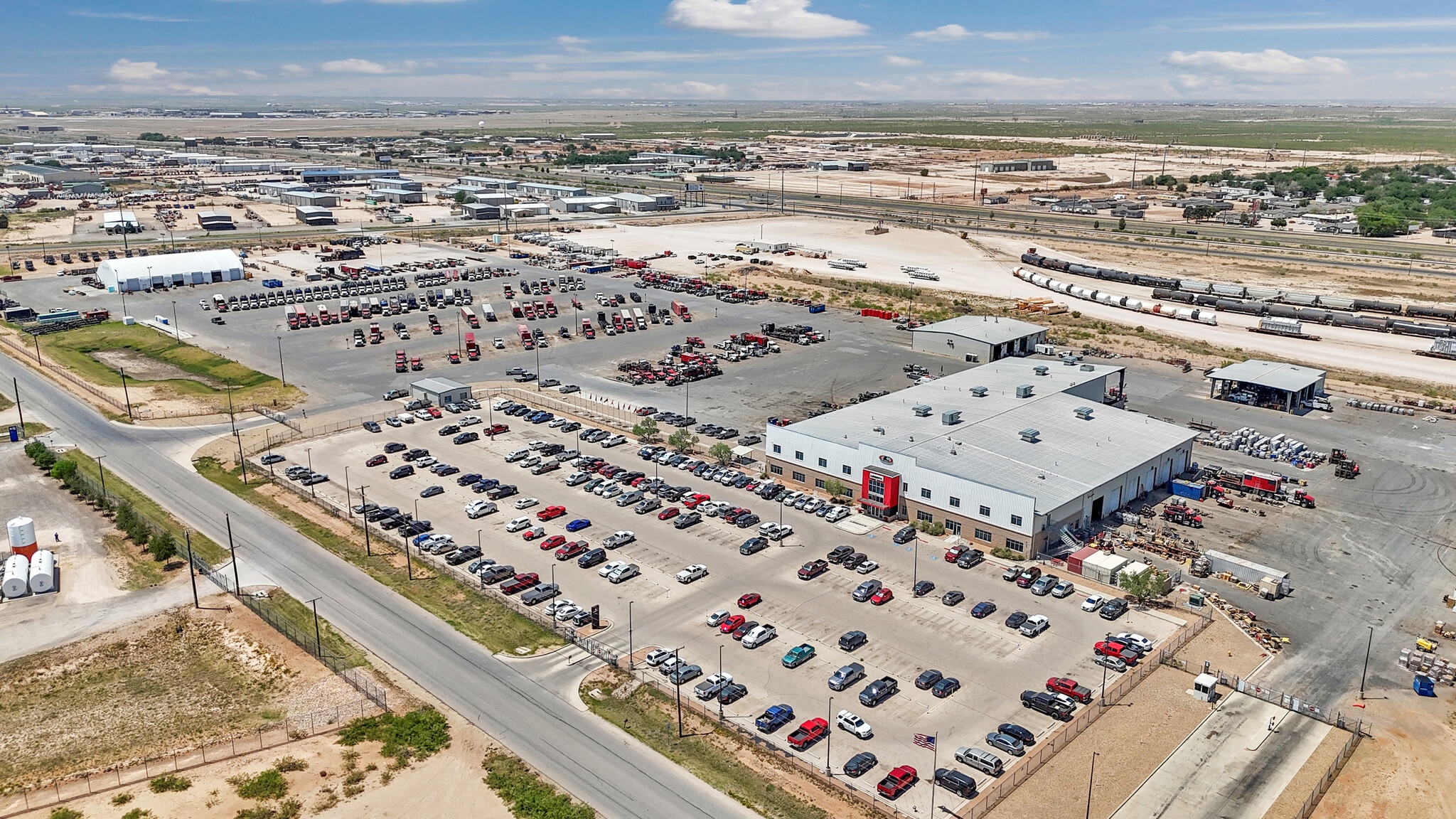thank you

Your email has been sent.

7104 W County Road 116 47,137 - 94,274 SF of Industrial Space Available in Midland, TX 79706




HIGHLIGHTS
- Institutional-quality 94,274-square-foot industrial complex on 40.94 acres, featuring a heavy-duty shop and modern office HQ, available January 2026.
- Includes a 24,800-square-foot two-story office with 30 private offices, open layout, and a 96-seat training auditorium ideal for high-capacity teams.
- Located just off Interstate 20 with access to Midland Airport, Class I rail, and Free Trade Zone, ideal for logistics, distribution, and fabrication.
- Main 41,700-square-foot shop features four 10-ton cranes, 16 overhead doors, 17-foot hook height, heated interiors, and a drive-thru layout.
- Equipped with a wash bay, fuel island, canopy building, four parking lots, stabilized yard, full fencing, cameras, and a fire suppression system.
- Surrounded by major operators such as Delta Fuel and Peak Completions in the Permian Basin, with a growing, skilled workforce and industrial demand.
FEATURES
ALL AVAILABLE SPACES(2)
Display Rental Rate as
- SPACE
- SIZE
- TERM
- RENTAL RATE
- SPACE USE
- CONDITION
- AVAILABLE
94,274-square-foot, multi-structure industrial complex situated on 40.94 acres. This institutional-quality facility includes a 41,700-square-foot heavy-duty main shop equipped with four 10-ton bridge cranes, 16 oversized 14-foot by 16-foot overhead doors, a 17-foot hook height, and heated interiors, all designed to streamline service, fabrication, and maintenance workflows. The drive-thru shop configuration maximizes equipment flow and minimizes downtime. Adjacent to the shop is a 24,800-square-foot, two-story office headquarters, professionally finished and highly functional, with over 30 private offices, open workspaces, multiple conference rooms, locker rooms, break areas, and a 96-seat training auditorium, ideal for high-volume team operations. The property also features a 9,200-square-foot wash bay with six overhead doors, a 2-ton crane, a 4,524-square-foot fuel island, and a 12,800-square-foot canopy building with 12 additional overhead doors and 1,250 square feet of office space. Supporting infrastructure includes four dedicated parking lots, a large, stabilized yard, full perimeter fencing, security camera coverage throughout, and a comprehensive fire sprinkler system. Floor 1 and 2 leased contiguously
- Lease rate does not include utilities, property expenses or building services
- 18 Drive Ins
- Can be combined with additional space(s) for up to 94,274 SF of adjacent space
- Includes 24,800 SF of dedicated office space
- Space is in Excellent Condition
- 16 Loading Docks
94,274-square-foot, multi-structure industrial complex situated on 40.94 acres. This institutional-quality facility includes a 41,700-square-foot heavy-duty main shop equipped with four 10-ton bridge cranes, 16 oversized 14-foot by 16-foot overhead doors, a 17-foot hook height, and heated interiors, all designed to streamline service, fabrication, and maintenance workflows. The drive-thru shop configuration maximizes equipment flow and minimizes downtime. Adjacent to the shop is a 24,800-square-foot, two-story office headquarters, professionally finished and highly functional, with over 30 private offices, open workspaces, multiple conference rooms, locker rooms, break areas, and a 96-seat training auditorium, ideal for high-volume team operations. The property also features a 9,200-square-foot wash bay with six overhead doors, a 2-ton crane, a 4,524-square-foot fuel island, and a 12,800-square-foot canopy building with 12 additional overhead doors and 1,250 square feet of office space. Supporting infrastructure includes four dedicated parking lots, a large, stabilized yard, full perimeter fencing, security camera coverage throughout, and a comprehensive fire sprinkler system. Floor 1 and 2 leased contiguously
- Lease rate does not include utilities, property expenses or building services
- 18 Drive Ins
- Can be combined with additional space(s) for up to 94,274 SF of adjacent space
- Includes 24,800 SF of dedicated office space
- Space is in Excellent Condition
- 16 Loading Docks
| Space | Size | Term | Rental Rate | Space Use | Condition | Available |
| 1st Floor | 47,137 SF | Negotiable | Upon Request Upon Request Upon Request Upon Request Upon Request Upon Request | Industrial | - | Now |
| 2nd Floor | 47,137 SF | Negotiable | Upon Request Upon Request Upon Request Upon Request Upon Request Upon Request | Industrial | - | Now |
1st Floor
| Size |
| 47,137 SF |
| Term |
| Negotiable |
| Rental Rate |
| Upon Request Upon Request Upon Request Upon Request Upon Request Upon Request |
| Space Use |
| Industrial |
| Condition |
| - |
| Available |
| Now |
2nd Floor
| Size |
| 47,137 SF |
| Term |
| Negotiable |
| Rental Rate |
| Upon Request Upon Request Upon Request Upon Request Upon Request Upon Request |
| Space Use |
| Industrial |
| Condition |
| - |
| Available |
| Now |
1st Floor
| Size | 47,137 SF |
| Term | Negotiable |
| Rental Rate | Upon Request |
| Space Use | Industrial |
| Condition | - |
| Available | Now |
94,274-square-foot, multi-structure industrial complex situated on 40.94 acres. This institutional-quality facility includes a 41,700-square-foot heavy-duty main shop equipped with four 10-ton bridge cranes, 16 oversized 14-foot by 16-foot overhead doors, a 17-foot hook height, and heated interiors, all designed to streamline service, fabrication, and maintenance workflows. The drive-thru shop configuration maximizes equipment flow and minimizes downtime. Adjacent to the shop is a 24,800-square-foot, two-story office headquarters, professionally finished and highly functional, with over 30 private offices, open workspaces, multiple conference rooms, locker rooms, break areas, and a 96-seat training auditorium, ideal for high-volume team operations. The property also features a 9,200-square-foot wash bay with six overhead doors, a 2-ton crane, a 4,524-square-foot fuel island, and a 12,800-square-foot canopy building with 12 additional overhead doors and 1,250 square feet of office space. Supporting infrastructure includes four dedicated parking lots, a large, stabilized yard, full perimeter fencing, security camera coverage throughout, and a comprehensive fire sprinkler system. Floor 1 and 2 leased contiguously
- Lease rate does not include utilities, property expenses or building services
- Includes 24,800 SF of dedicated office space
- 18 Drive Ins
- Space is in Excellent Condition
- Can be combined with additional space(s) for up to 94,274 SF of adjacent space
- 16 Loading Docks
2nd Floor
| Size | 47,137 SF |
| Term | Negotiable |
| Rental Rate | Upon Request |
| Space Use | Industrial |
| Condition | - |
| Available | Now |
94,274-square-foot, multi-structure industrial complex situated on 40.94 acres. This institutional-quality facility includes a 41,700-square-foot heavy-duty main shop equipped with four 10-ton bridge cranes, 16 oversized 14-foot by 16-foot overhead doors, a 17-foot hook height, and heated interiors, all designed to streamline service, fabrication, and maintenance workflows. The drive-thru shop configuration maximizes equipment flow and minimizes downtime. Adjacent to the shop is a 24,800-square-foot, two-story office headquarters, professionally finished and highly functional, with over 30 private offices, open workspaces, multiple conference rooms, locker rooms, break areas, and a 96-seat training auditorium, ideal for high-volume team operations. The property also features a 9,200-square-foot wash bay with six overhead doors, a 2-ton crane, a 4,524-square-foot fuel island, and a 12,800-square-foot canopy building with 12 additional overhead doors and 1,250 square feet of office space. Supporting infrastructure includes four dedicated parking lots, a large, stabilized yard, full perimeter fencing, security camera coverage throughout, and a comprehensive fire sprinkler system. Floor 1 and 2 leased contiguously
- Lease rate does not include utilities, property expenses or building services
- Includes 24,800 SF of dedicated office space
- 18 Drive Ins
- Space is in Excellent Condition
- Can be combined with additional space(s) for up to 94,274 SF of adjacent space
- 16 Loading Docks
PROPERTY OVERVIEW
Presenting a rare opportunity in the Permian Basin, 7104 W County Road 116 offers a 94,274-square-foot, multi-structure industrial complex situated on 40.94 acres. This institutional-quality facility includes a 41,700-square-foot heavy-duty main shop equipped with four 10-ton bridge cranes, 16 oversized 14-foot by 16-foot overhead doors, a 17-foot hook height, and heated interiors, all designed to streamline service, fabrication, and maintenance workflows. The drive-thru shop configuration maximizes equipment flow and minimizes downtime. Adjacent to the shop is a 24,800-square-foot, two-story office headquarters, professionally finished and highly functional, with over 30 private offices, open workspaces, multiple conference rooms, locker rooms, break areas, and a 96-seat training auditorium, ideal for high-volume team operations. The property also features a 9,200-square-foot wash bay with six overhead doors, a 2-ton crane, a 4,524-square-foot fuel island, and a 12,800-square-foot canopy building with 12 additional overhead doors and 1,250 square feet of office space. Supporting infrastructure includes four dedicated parking lots, a large, stabilized yard, full perimeter fencing, security camera coverage throughout, and a comprehensive fire sprinkler system. With multiple points of ingress and egress, this site is tailored for high-throughput industrial users, offering flexibility and durability available in January 2026. Strategically located directly on Interstate 20, the property ensures seamless regional access across the Midland–Odessa corridor and beyond. It benefits from proximity to the Midland International Air and Space Port and Class I rail service, placing it within Foreign Trade Zone No. 165, a major advantage for import/export operations. This high-access location supports heavy logistics movement and supply chain efficiency. The surrounding area hosts major industrial operators, including Delta Fuel, Peak Completions, and Spindletop Energy Producer, forming a synergistic business environment with built-in demand and strong visibility. Midland, situated in the heart of the Permian Basin, is an industrial powerhouse where the oil and gas sector anchors one of the most productive regions in the United States. With a well-educated and engineering-focused workforce nearly double the national average, the area attracts top-tier technical and mechanical talent. The population within a 10-mile radius exceeds 176,000 and is forecasted to grow by another 10% in the next four years, driven by high-paying jobs and continuous energy sector investment. 7104 W County Road 116 stands out as a turnkey solution for companies looking to establish a high-performing hub or expand regional operations.
WAREHOUSE FACILITY FACTS
MARKETING BROCHURE
DEMOGRAPHICS
REGIONAL ACCESSIBILITY
LEASING TEAM
LEASING TEAM

Lance White, Broker
Presented by

7104 W County Road 116
Hmm, there seems to have been an error sending your message. Please try again.
Thanks! Your message was sent.








